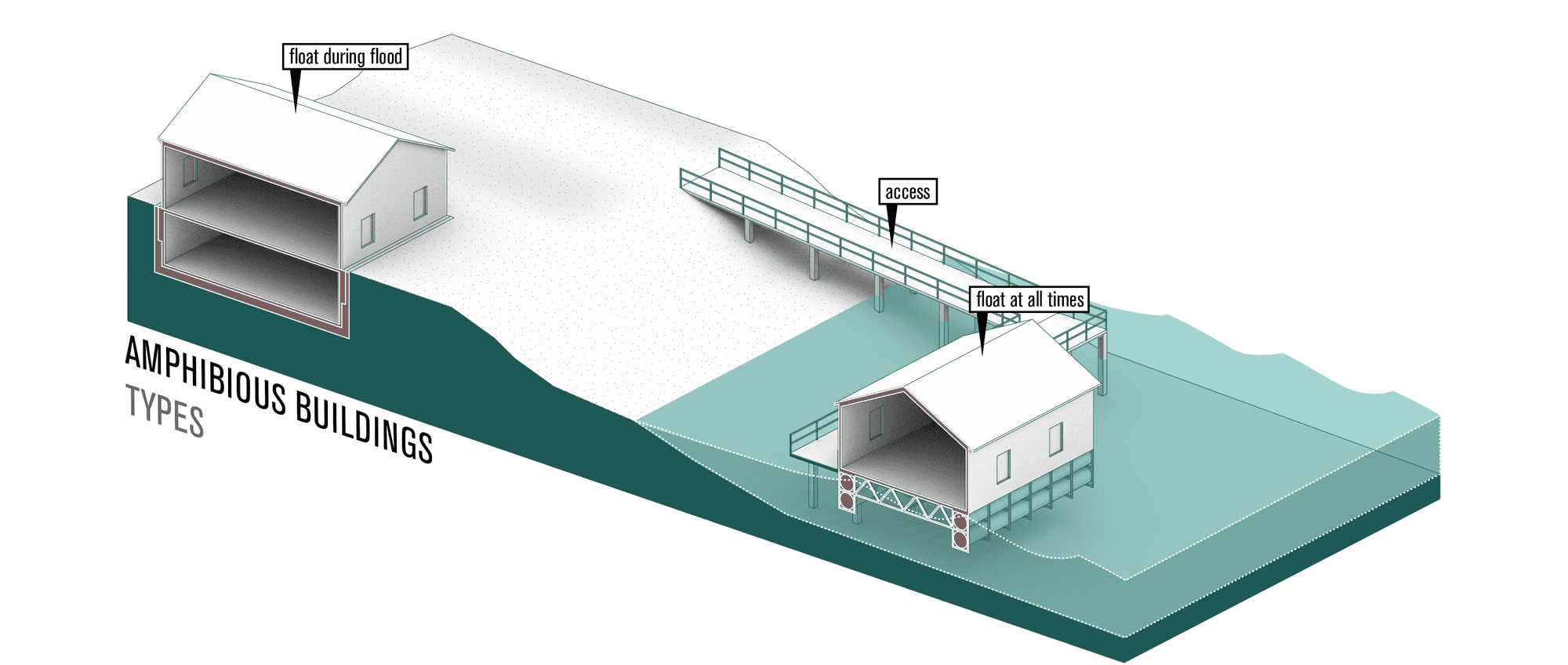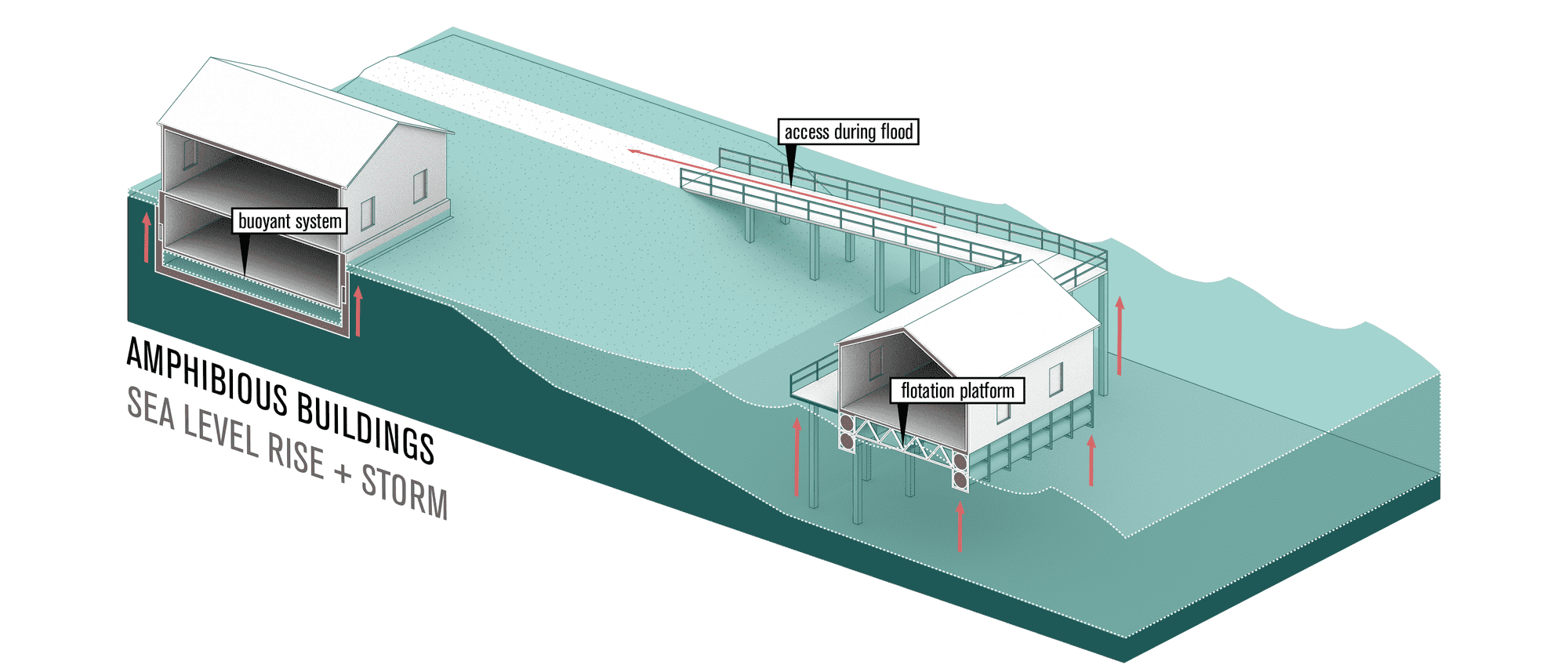Adaptation Strategy: Amphibious Buildings
Amphibious architecture is an adaptation strategy where structures are designed to adapt to flooding. In this way, a structure is less susceptible to inundation. Some amphibious buildings are built on elevated foundations. Other buildings are constructed on foundations that under normal circumstances rest firmly on a solid surface. However, during periods of flooding, the building floats. Amphibious buildings with the capacity to float are supported by a buoyancy system that allows the base of a building to move as the water level changes. Therefore, amphibious architecture is ideally suited to flood-prone regions with natural cycles of flooding.3
How it works
Types of amphibious buildings
- Dry roof structures prevent water from entering a building during a flood. These structures incorporate internal or external flood protection barriers 7
- Wet roof structures allow floodwaters to flow into and remain in a building during a flood and flow out of the building when the floodwater begins to subside. Wet roof structures are constructed with materials that can withstand flood damage. Hence, wet roof structures are designed to mimic natural landscapes such as floodplains 7
- Permanent static elevations are structures that are permanently elevated as an adaptation measure to flooding. They are usually located in areas where flooding occurs regularly 6
- Buoyant foundations allow a building to sit on a regular foundation during dry weather but float during a flood. Buoyancy foundations consist of three basic elements, buoyancy blocks that allow the building to float, vertical guideposts that control the movement of the structure up and down, and a subframe that holds the platform and building together 4 5
Benefits
Challenges
- Increases the cost for access to services such as sewage disposal, water supply, power, and gas, when compared to non-amphibious buildings 5
- Static elevated buildings are more vulnerable to the wind because elevation increases the effects of high wind speed on the building.
- Insurance companies may be reluctant to provide adequate coverage due to the increased risk of flood damage.
- Municipalities may be hesitant to issue permission for development approval
Example projects
FLOAT House
New Orleans LA, USA
The Float House is a prototype for housing that adapts to coastal flooding. It is used in coastal areas that are susceptible to flooding. The design features an adaptable frame that acts as a raft. Guided steel masts allow the house to float up to as high as 12 feet.1 Not only does the float boat adapt to floods it also produces its own energy.2 The float boat project is a great example of sea-level rise adaptation through research and design.
Floating Houses
BC, Canada
Examples of floating houses or houseboats can be found in British Columbia along False Creek on Granville Island. These float houses are a landmark. Each house exhibits its own unique character. In the south of Richmond along the Fraser River, floating homes can also be found near Ladner and Queensborough. These little neighborhoods are examples of resiliency through water-based urbanism and embracing water as a culture. It should be noted, however, that because of planning regulations, it might be difficult to implement floating houses as an adaptation strategy at larger scales.
Citations
-
1.
↑
“FLOAT House.” Morphopedia, https://www.morphosis.com/architecture/126/.
-
2.
↑
Ibid.
-
3.
↑
English, E., Klink, N., & Turner, S. (2016). Thriving with water: Developments in amphibious architecture in North America. In E3S Web of Conferences (Vol. 7, p. 13009). EDP Sciences. Retrieved from, https://buoyantfoundation.org/wp-content/uploads/2017/04/FloodRisk_2016_ECEnglish_finalpaper.pdf
-
4.
↑
English, E. (2009, November). Amphibious foundations and the buoyant foundation project: Innovative strategies for flood-resilient housing. In International Conference on Urban Flood Management sponsored by UNESCO-IHP and COST Action C (Vol. 22, pp. 25-27). https://www.researchgate.net/figure/The-FLOAT-House-New-Orleans-Elevation-interior-guide-post-and-sleeve-detail_fig6_322675610
-
5.
↑
Climate Adapt. Floating and amphibious housing (2015).https://climate-adapt.eea.europa.eu/metadata/adaptation-options/floating-and-amphibious-housing/#ao_category
-
6.
↑
Land8: Landscape Architects Network (2015). What is Amphibious Architecture and How Will it Help Cities Adapt to Climate Change? https://land8.com/what-is-amphibious-architecture-and-how-will-it-help-cities-adapt-to-climate-change/
-
7.
↑
Nilubon, P., Veerbeek, W., & Zevenbergen, C. (2016). Amphibious architecture and design: a catalyst of opportunistic adaptation? –case study Bangkok. Procedia-Social and Behavioral Sciences, 216, 470-480.
-
i1.
↑
Figure 1. English et al. (2016). Thriving with water: Developments in amphibious architecture in north America. https://www.e3s-conferences.org/articles/e3sconf/pdf/2016/02/e3sconf_flood2016_13009.pdf
-
i2.
↑
Figure 2. Brears. R. (n.d). A Floating House to Resist the Floods of Climate Change .https://youngwaterleaders.thewaternetwork.com/article-FfV/a-floating-house-to-resist-the-floods-of-climate-change-zY8sRnPTmd2aqpyJrvinig
-
i3.
↑
Figure 3. Morphosis Team. (2009). FLOAT House. https://www.morphosis.com/architecture/126/.
-
i4.
↑
Figure 4. Mangione, K. (2019). Figure 4. Noticed the blue cabin floating in False Creek? Here's what it is. https://bc.ctvnews.ca/noticed-the-blue-cabin-floating-in-false-creek-here-s-what-it-is-1.4565356

